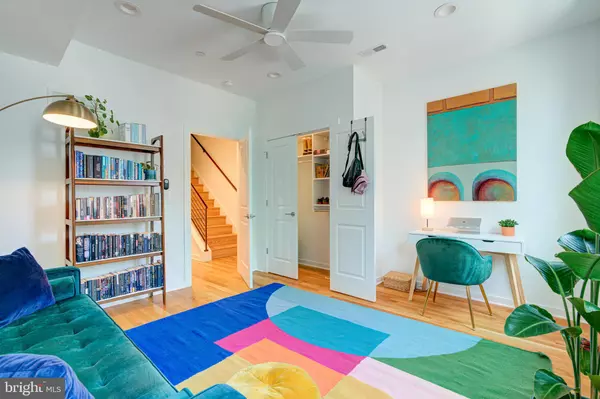For more information regarding the value of a property, please contact us for a free consultation.
2606 REED ST Philadelphia, PA 19146
Want to know what your home might be worth? Contact us for a FREE valuation!

Our team is ready to help you sell your home for the highest possible price ASAP
Key Details
Sold Price $482,000
Property Type Townhouse
Sub Type Interior Row/Townhouse
Listing Status Sold
Purchase Type For Sale
Square Footage 2,200 sqft
Price per Sqft $219
Subdivision Grays Ferry
MLS Listing ID PAPH2366960
Sold Date 11/29/24
Style Traditional
Bedrooms 4
Full Baths 3
HOA Y/N N
Abv Grd Liv Area 2,200
Originating Board BRIGHT
Year Built 2022
Annual Tax Amount $1,073
Tax Year 2024
Lot Size 902 Sqft
Acres 0.02
Lot Dimensions 15.00 x 60.00
Property Description
Welcome to 2606 Reed Street, a thoughtfully designed, newer construction home that includes everything you've been looking for - and all for under $500k. From the handsome brick facade to the open concept first floor, this house makes a great first impression. As you enter, the bright & spacious living and dining area blends seamlessly with the well-appointed kitchen as well as ample outdoor space in the rear patio. The large kitchen is a highlight of the space, with it's classic white cabinets and subway tile look, and there's no shortage of storage and style. The second level features two nicely sized bedrooms and a full bathroom, along with a large laundry room. On the third floor, you'll see a full wet bar with upper and lower cabinetry, beverage fridge and tile backsplash - all before you enter the owner's suite. The primary bedroom has a walk through closet and gorgeous bathroom with soaking tub, double vanity and glass shower. The unobstructed skyline views from the roof deck are spectacular. Don't miss the fully finished basement with it's own bedroom and bathroom. Approximately 8 years remaining on the tax abatement and ample street parking. Dual zone HVAC, range hood, iron stair railings and pot filler included. Want more? Heated floors and wireless bluetooth speakers in master bathroom. Ample street parking. Located near Graduate Hospital and University City. There's so much more...schedule your showing and see it all for yourself.
Location
State PA
County Philadelphia
Area 19146 (19146)
Zoning RSA5
Rooms
Basement Fully Finished
Interior
Hot Water Electric
Heating Forced Air
Cooling Central A/C
Equipment Dryer, Dishwasher, Disposal, Washer, Range Hood, Refrigerator, Stove, Water Heater
Fireplace N
Appliance Dryer, Dishwasher, Disposal, Washer, Range Hood, Refrigerator, Stove, Water Heater
Heat Source Natural Gas
Exterior
Water Access N
Accessibility None
Garage N
Building
Story 3
Foundation Concrete Perimeter
Sewer Public Sewer
Water Public
Architectural Style Traditional
Level or Stories 3
Additional Building Above Grade, Below Grade
New Construction Y
Schools
School District The School District Of Philadelphia
Others
Senior Community No
Tax ID 364214600
Ownership Fee Simple
SqFt Source Assessor
Acceptable Financing Cash, Conventional, FHA, Private, VA
Listing Terms Cash, Conventional, FHA, Private, VA
Financing Cash,Conventional,FHA,Private,VA
Special Listing Condition Standard
Read Less

Bought with Kyle Martin Gaumann • Compass Pennsylvania, LLC



